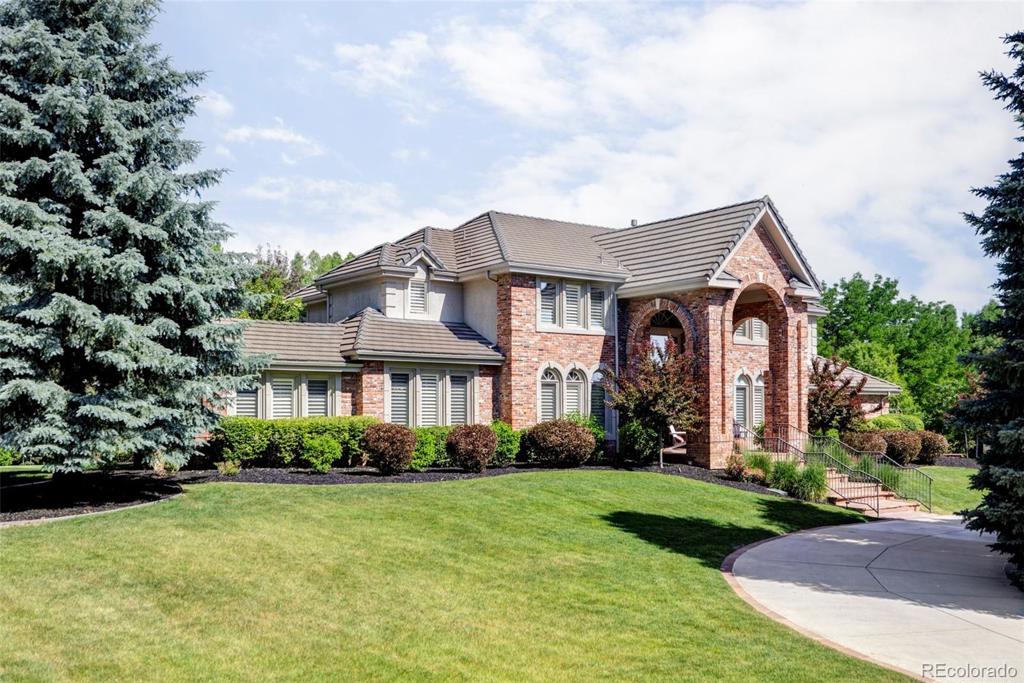Price
$3,299,000
Sqft
8520.00
Baths
6
Beds
6
Description
This stately brick residence is located in the heart of The Preserve in Greenwood Village and has grand curb-appeal and a floorplan for today’s lifestyle. This 6 bedroom, 6 bath manor boasts a renovated Nancy Meyers inspired kitchen with two islands, a seating area, three sinks, top-of-the-line appliances including a 36” Sub-Zero refrigerator and 36" freezer, Wolf 6-burner stove with double griddle, Wolf ovens, Wolf microwave w/ warming drawer, Wolf wine refrigerator, two Asko dishwashers, and more. The kitchen area opens to a renovated grand family room with high ceilings and a brick gas fireplace. The renovated first floor also features a large home office with French doors, mudroom, sitting room, dining room, piano room, and sunroom. The second floor includes the primary suite with his and hers walk-in closets with custom built-ins, large bathroom with a soaking tub, separate shower, and water closet. A guest bedroom suite with full bathroom and two secondary bedrooms that share a Jack and Jill full bathroom round out the second level. The finished walk-out basement features a family room with an 85” screen, game room, stunning workout and cardio rooms, and two more bedrooms with en suite bathrooms. The new back deck (Trex) overlooks a putting/chipping green and lush landscaping. The Preserve pool, tennis courts, and High Line Canal trails are just a short walk away. This home is in fantastic, turn-key condition.
Property Level and Sizes
Interior Details
Exterior Details
Exterior Construction
Financial Details
Schools
Location
Schools
Walk Score®
Contact Me
About Me & My Skills
My History
Moving to Colorado? Let's Move to the Great Lifestyle!
Call me.
Get In Touch
Complete the form below to send me a message.


 Menu
Menu



