3400 E Willamette Lane
Greenwood Village, CO 80121 — Arapahoe county
Price
$7,695,000
Sqft
12059.00 SqFt
Baths
7
Beds
5
Description
Classically styled home, recently renovated to the highest standard, on a sought-after, private and quiet lane in Greenwood Village. Accentuated by a handsome brick exterior, stately pillars, expansive windows and multiple doors looking out to the spectacular grounds spanning 2-1/2 acres. Perfectly situated, this property, located near the High Line Canal Trail, enjoys exceptional mountain views. Generous center hall features a curving stairway, marble floors + an open, voluminous ceiling, leading to an impressive living room boasting 20-foot ceilings, marble surround fireplace + floor-to-ceiling windows overlooking a beautiful backyard. Dramatic dining room showcases a striking painted ceiling, mural accent wall, grass cloth wallpaper and marble fireplace. Butler’s pantry, with ample storage and wine refrigerator, connects the dining room to the chef’s kitchen, with Wolf range, 2 islands with quartzite countertops, beamed ceilings + casual dining room. Welcoming family room offers marble fireplace, built-ins + French doors to a huge flagstone patio with firepit + swimming pool, hot tub and pool pavilion. Two attractive studies on the main level- one with warm wood paneling and bookshelves, and a 2nd study with built-ins + windows and French doors to the back patio. Intimate library with crisscross beamed ceiling gives entry to the main floor primary suite, including attractive Stark wool carpet, sitting area with fireplace, doors to the backyard + dressing areas, walk-in closets with laundry and new 5pc bath with heated marble flooring. The 1st floor is completed by marble powder room, main laundry, 3/4 pool bath and mud room adjoining 3-car garage with poly flooring. Huge 1,543 sf main level flex space/sports garage/playroom is an add'l 6-car garage. Four luxurious en suites are found on the 2nd floor, along with upper family room/loft. Not one detail was overlooked at this extraordinary property, thoughtfully designed with the finest quality and craftsmanship, inside and out.
Property Level and Sizes
SqFt Lot
103672.80
Lot Features
Breakfast Nook, Built-in Features, Entrance Foyer, Five Piece Bath, High Ceilings, Kitchen Island, Open Floorplan, Pantry, Primary Suite, Hot Tub, Vaulted Ceiling(s), Walk-In Closet(s), Wet Bar
Lot Size
2.38
Basement
Crawl Space
Interior Details
Interior Features
Breakfast Nook, Built-in Features, Entrance Foyer, Five Piece Bath, High Ceilings, Kitchen Island, Open Floorplan, Pantry, Primary Suite, Hot Tub, Vaulted Ceiling(s), Walk-In Closet(s), Wet Bar
Appliances
Bar Fridge, Dishwasher, Disposal, Double Oven, Range Hood, Refrigerator, Wine Cooler
Laundry Features
In Unit
Electric
Attic Fan, Central Air
Flooring
Carpet, Stone, Tile, Wood
Cooling
Attic Fan, Central Air
Heating
Forced Air
Fireplaces Features
Dining Room, Family Room, Living Room, Primary Bedroom
Exterior Details
Features
Fire Pit, Garden, Private Yard, Spa/Hot Tub
Water
Public
Sewer
Public Sewer
Land Details
Garage & Parking
Parking Features
Circular Driveway
Exterior Construction
Roof
Concrete
Construction Materials
Brick
Exterior Features
Fire Pit, Garden, Private Yard, Spa/Hot Tub
Window Features
Bay Window(s)
Builder Source
Appraiser
Financial Details
Previous Year Tax
22471.00
Year Tax
2022
Primary HOA Fees
0.00
Location
Schools
Elementary School
Lois Lenski
Middle School
Newton
High School
Littleton
Walk Score®
Contact me about this property
Kelley L. Wilson
RE/MAX Professionals
6020 Greenwood Plaza Boulevard
Greenwood Village, CO 80111, USA
6020 Greenwood Plaza Boulevard
Greenwood Village, CO 80111, USA
- (303) 819-3030 (Mobile)
- Invitation Code: kelley
- kelley@kelleywilsonrealty.com
- https://kelleywilsonrealty.com
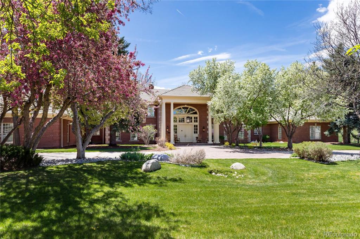
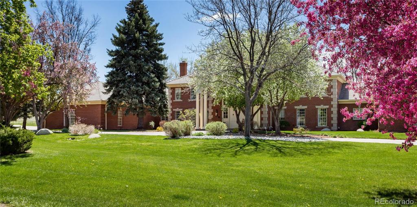
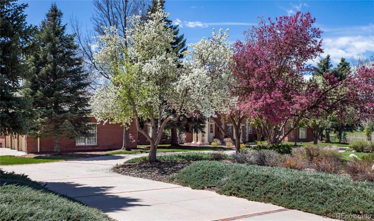
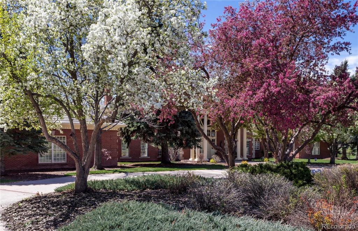
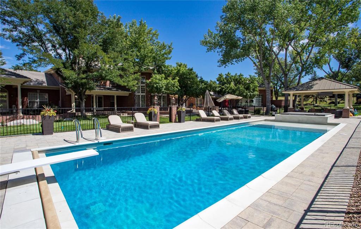
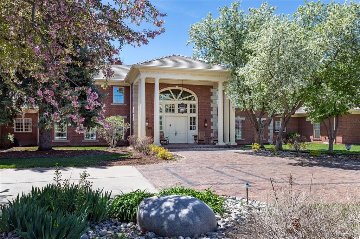
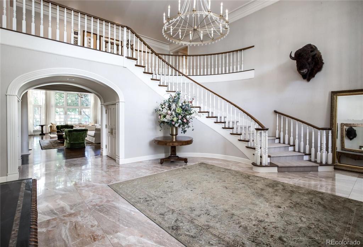
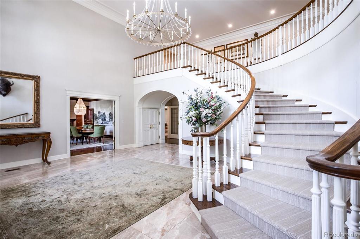
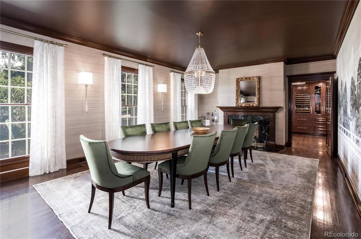
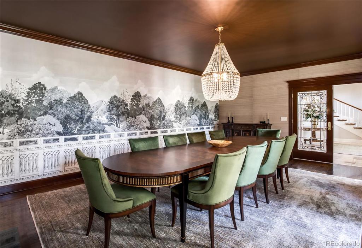
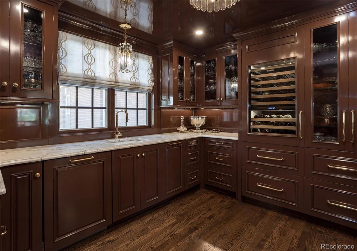
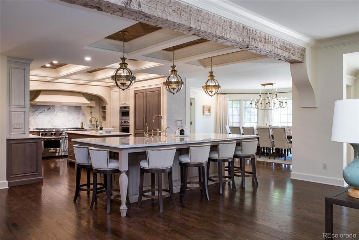
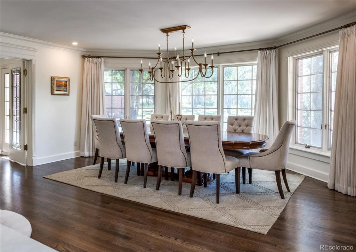
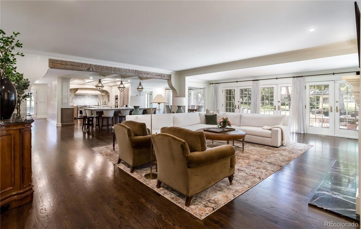
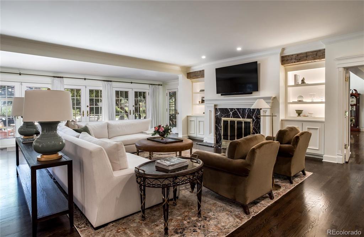
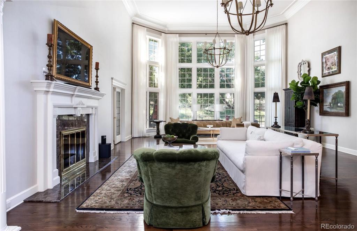
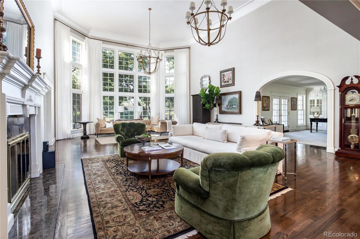
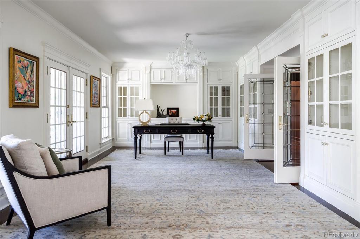
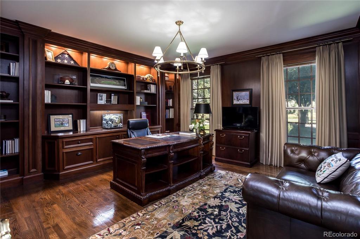
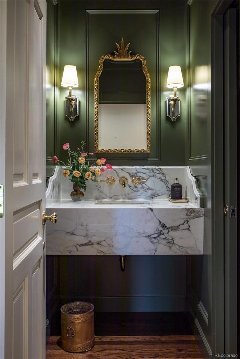
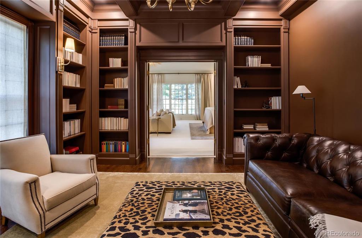
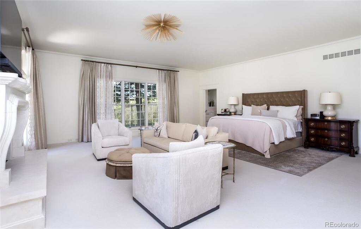
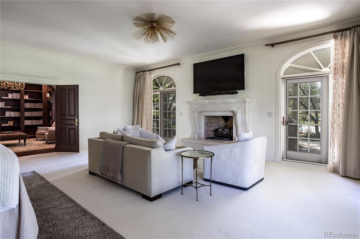
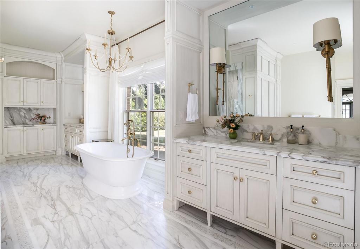
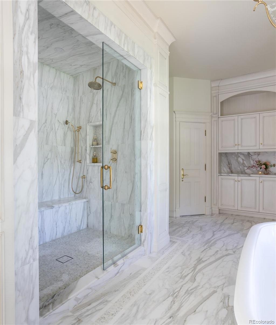
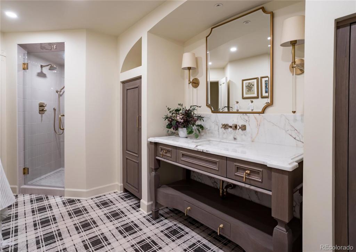
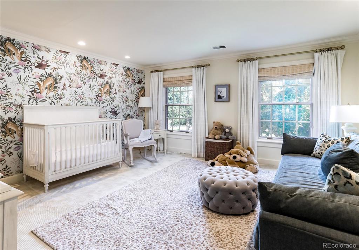
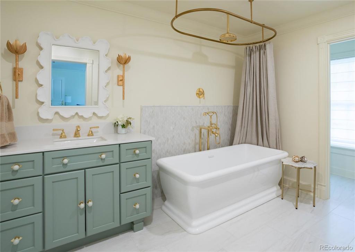
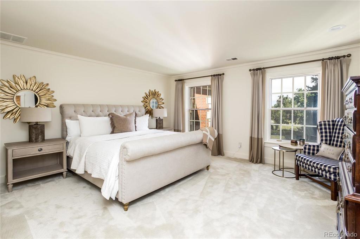
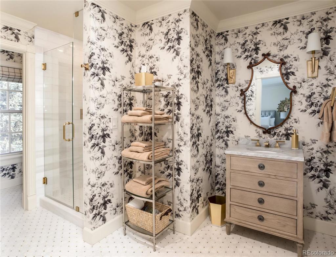
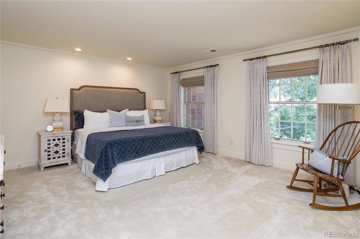
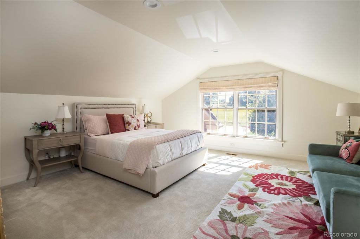
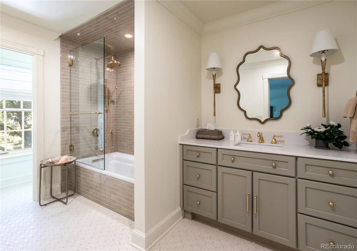
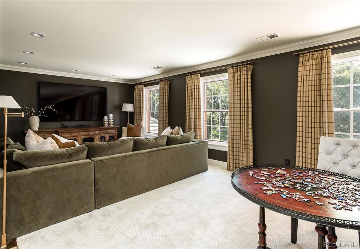
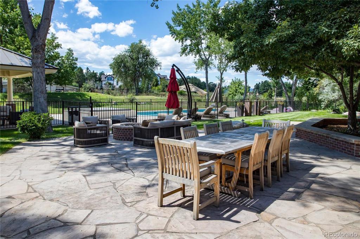
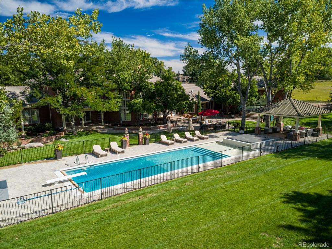
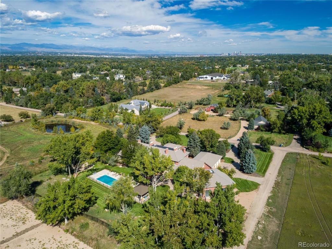
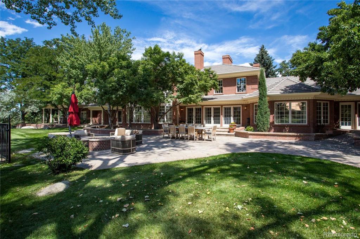
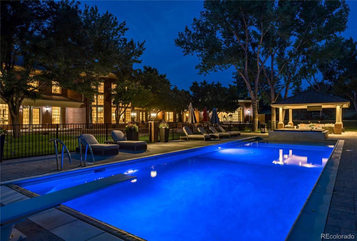
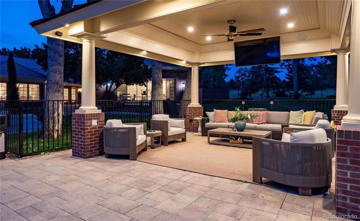


 Menu
Menu
 Schedule a Showing
Schedule a Showing

