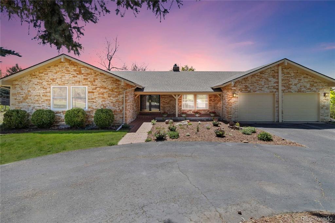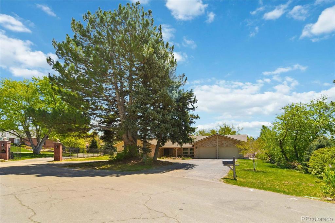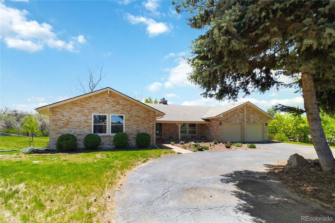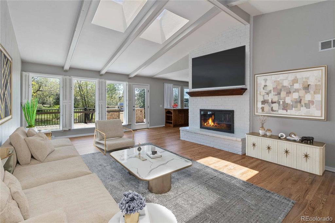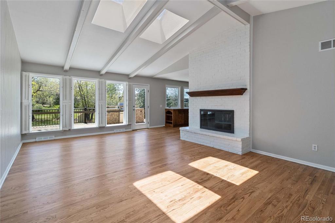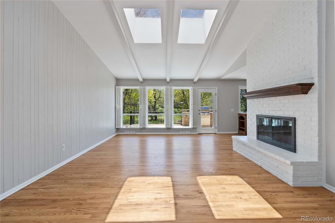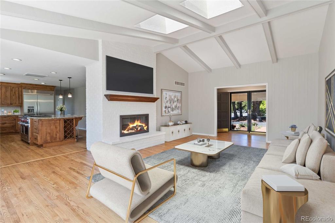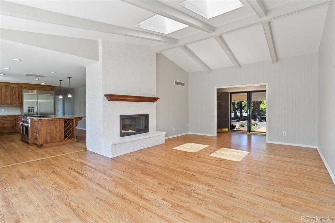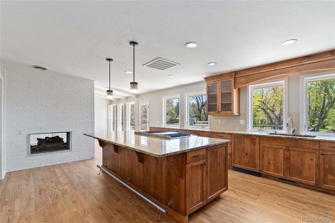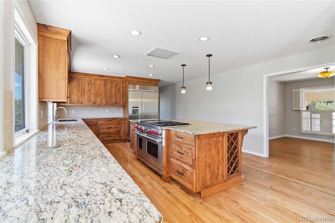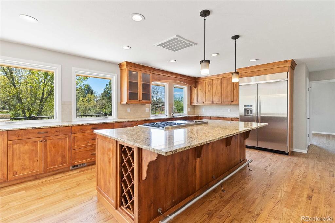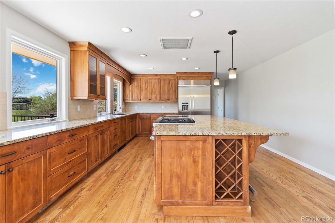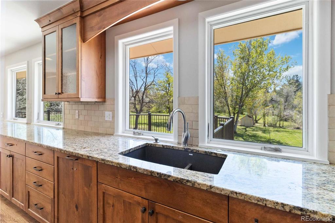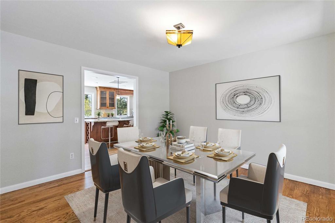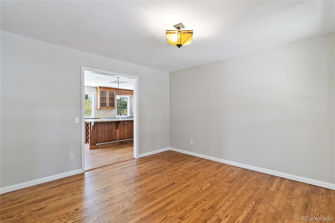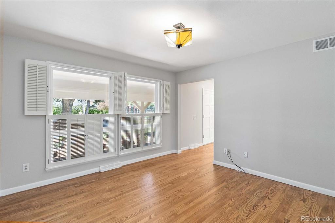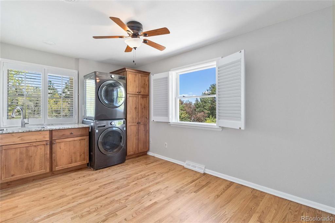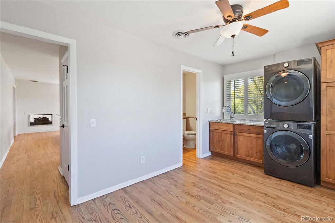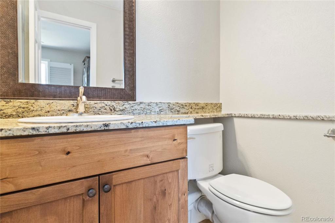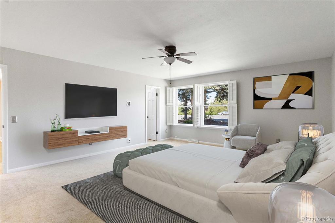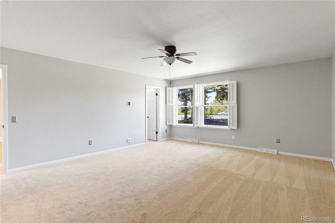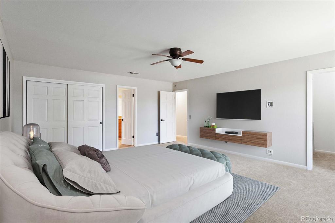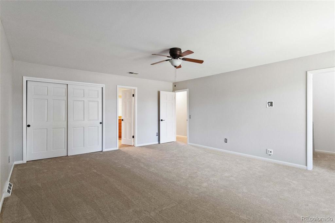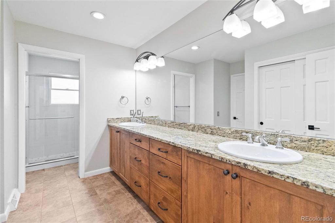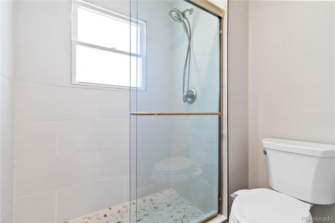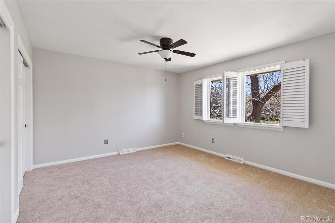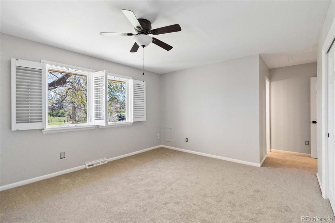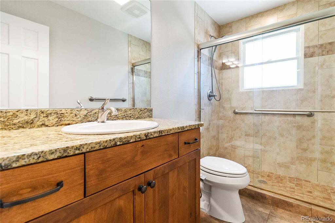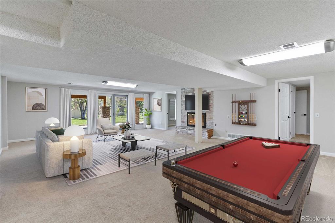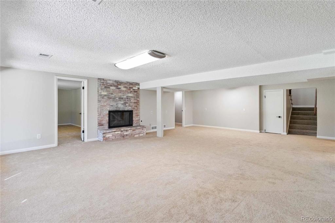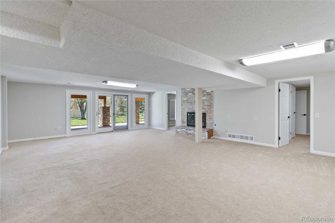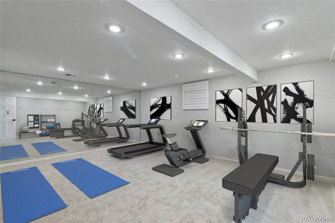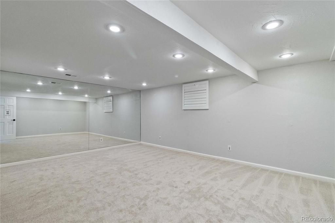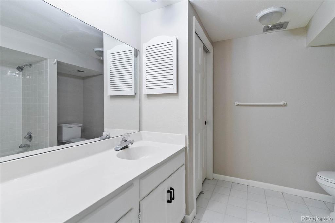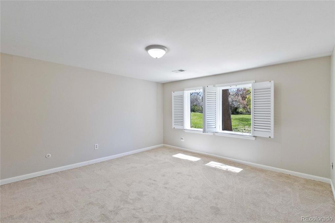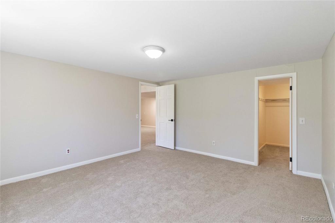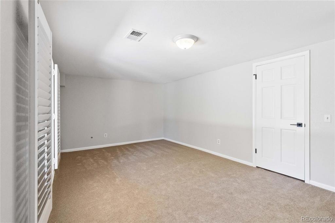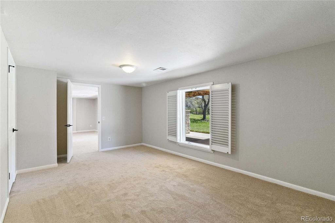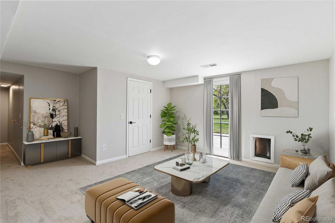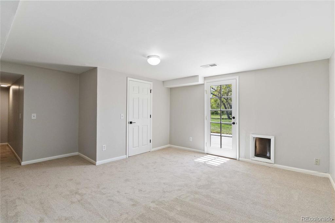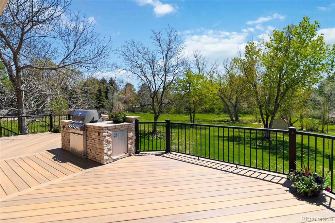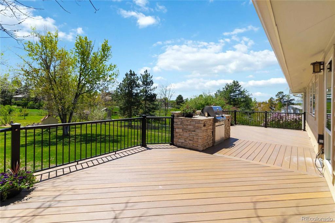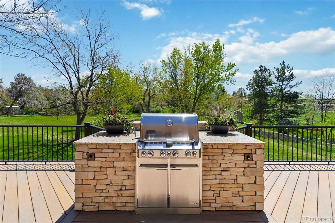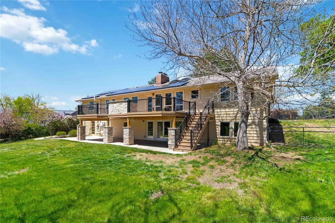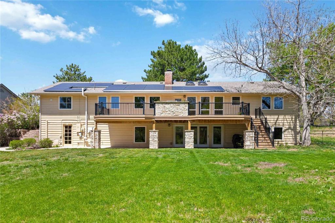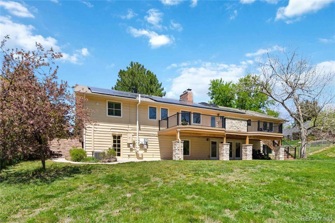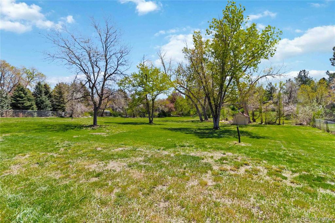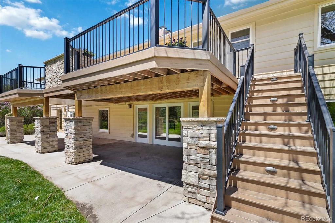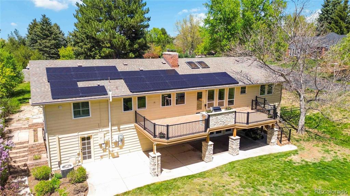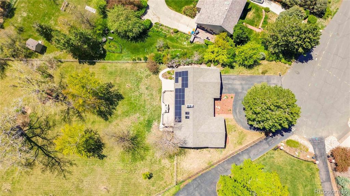Price
$1,500,000
Sqft
4148.00
Baths
4
Beds
5
Description
Back on the Market! Buyer's financing fell through due to their home sale contingency. The appraisal exceeded the listing price. A remarkable discovery offering vast acreage for unrivaled seclusion and serenity * This Greenwood Village Ranch-style sanctuary nestled in a secluded park-like environment * Conveniently located near Light Rail and I-25 * Updated gourmet kitchen with picturesque backyard vistas * Top-of-the-line Wolfe gas range, perfect for culinary aficionados, paired with stainless steel appliances, granite countertops, an inviting serving bar, a cozy kitchen fireplace, and authentic solid oak flooring * Outdoor kitchen showcasing a Trex deck, perfect for entertaining, with breathtaking views of the verdant backyard * Towering mature trees, including maple, cottonwood enhancing the natural charm * Opulent master suite adorned with granite accents * Fresh new interior paint throughout, revitalized hardwood floors, and plush new carpets in the bedrooms and basement, along with a fireplace-equipped entertainment area * Fifth bedroom designed as non-conforming or adaptable for a workout room * Private home office/study offering serene backyard views and direct access * Seller-owned solar panels. Expansive two-car garage with side yard access * Located in a cul-de-sac * Zoned for Cherry Creek Schools with Cherry Creek Park nearby * Abundance of biking trails * This home is poised and prepared for you to make it your own! Some of the photos have been virtually staged. Please watch the video https://youtu.be/5std7UPM0jw
Virtual Tour / Video
Property Level and Sizes
Interior Details
Exterior Details
Land Details
Exterior Construction
Financial Details
Schools
Location
Schools
Walk Score®
Contact Me
About Me & My Skills
My History
Moving to Colorado? Let's Move to the Great Lifestyle!
Call me.
Get In Touch
Complete the form below to send me a message.


 Menu
Menu