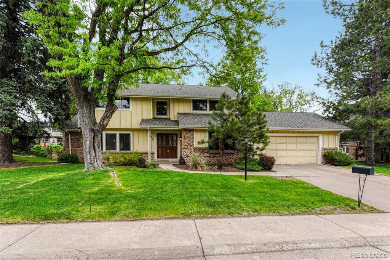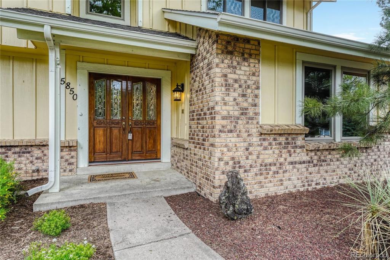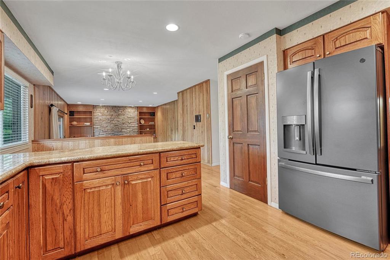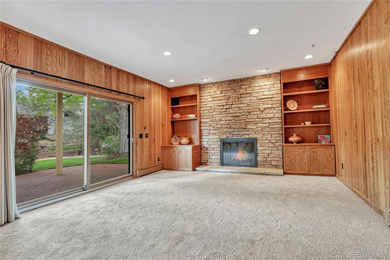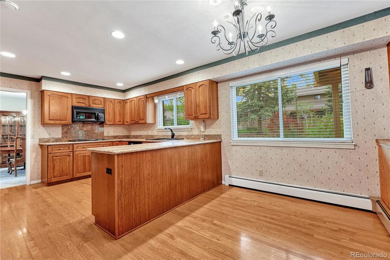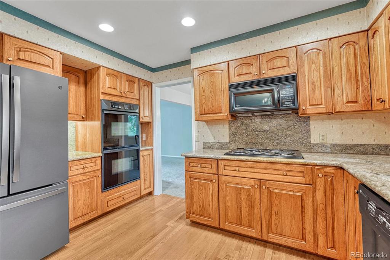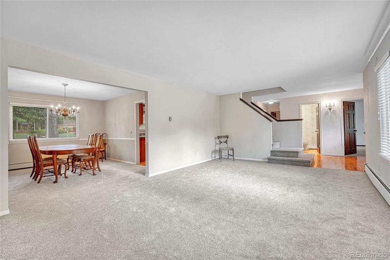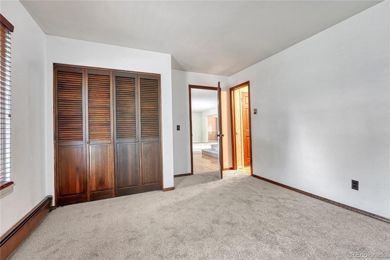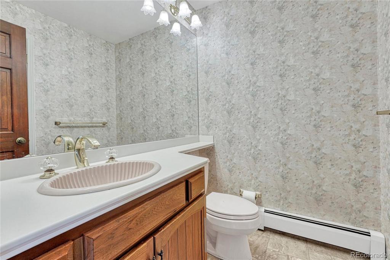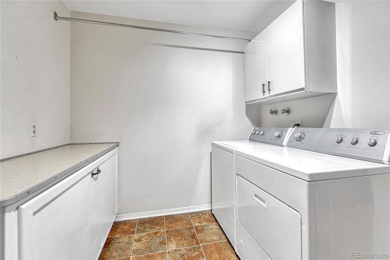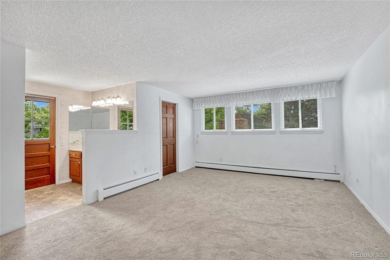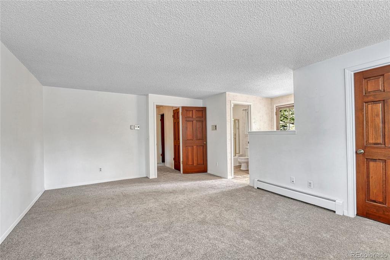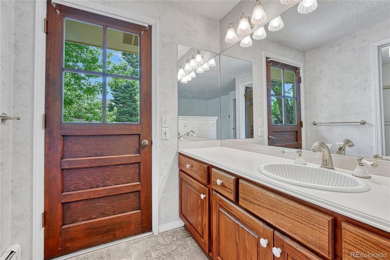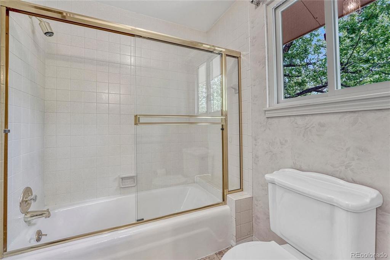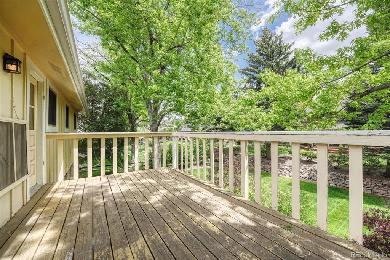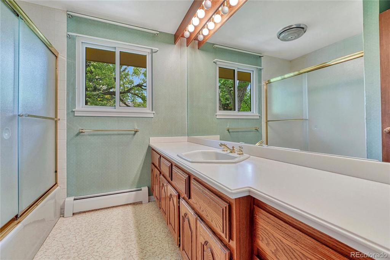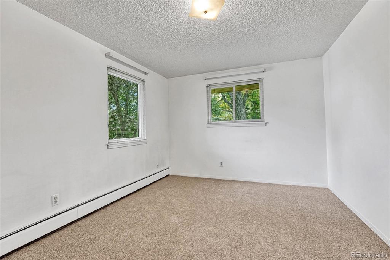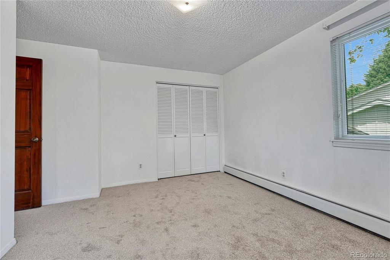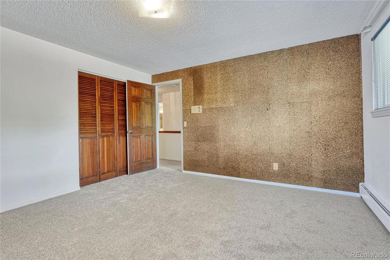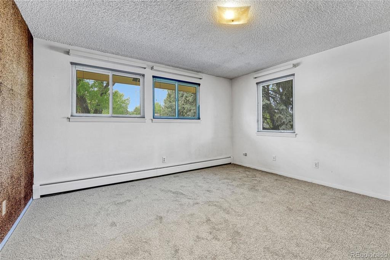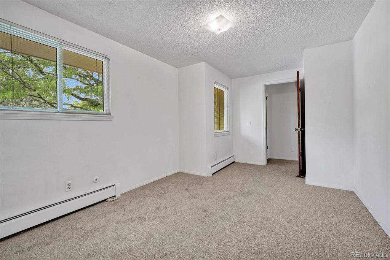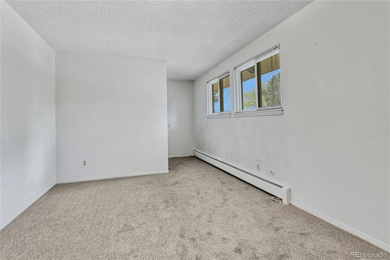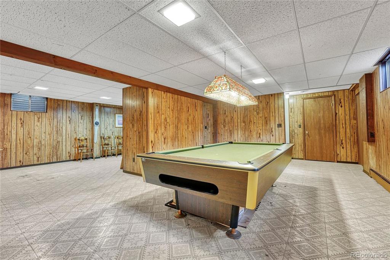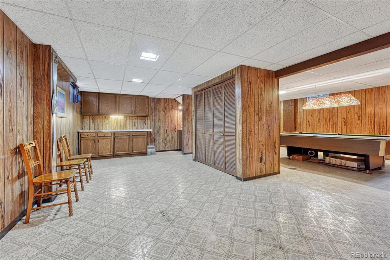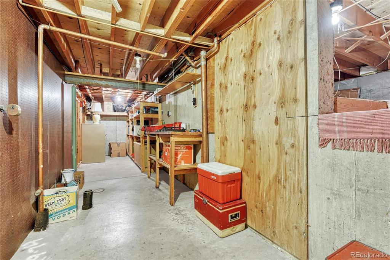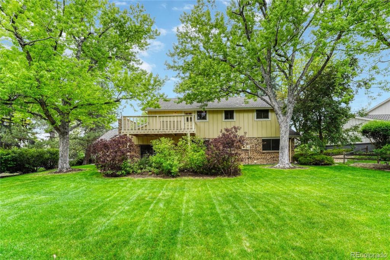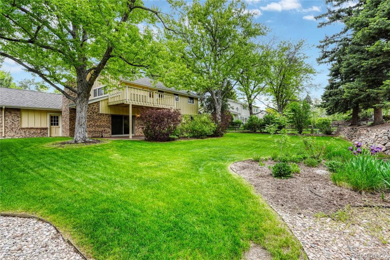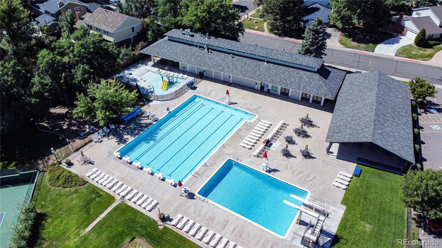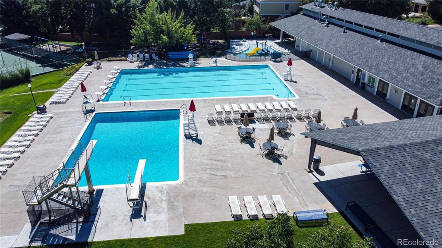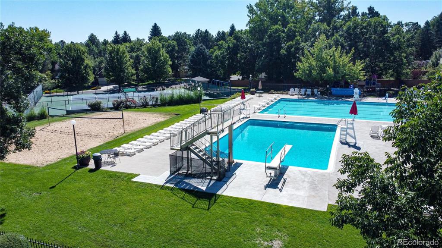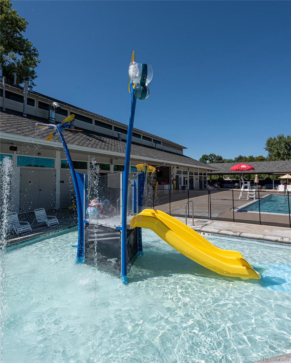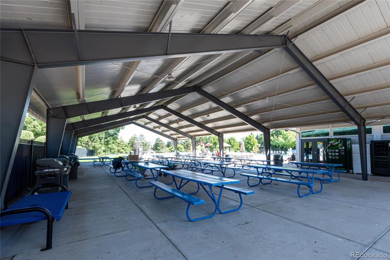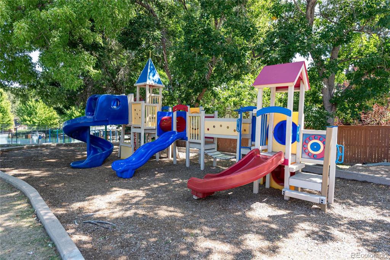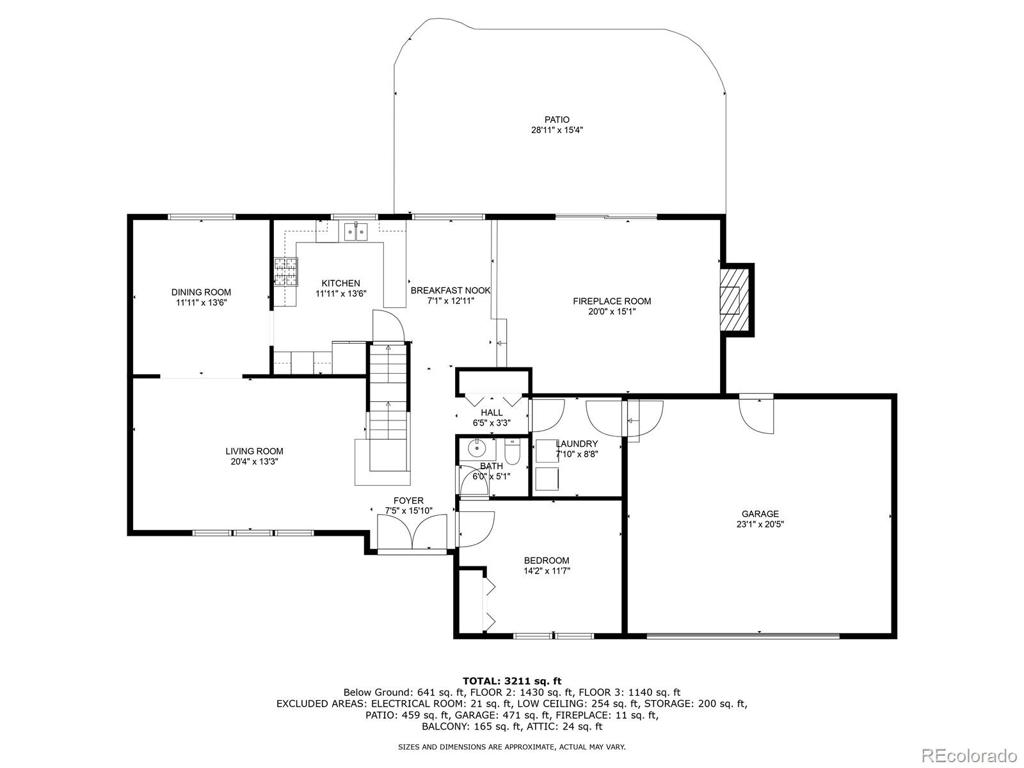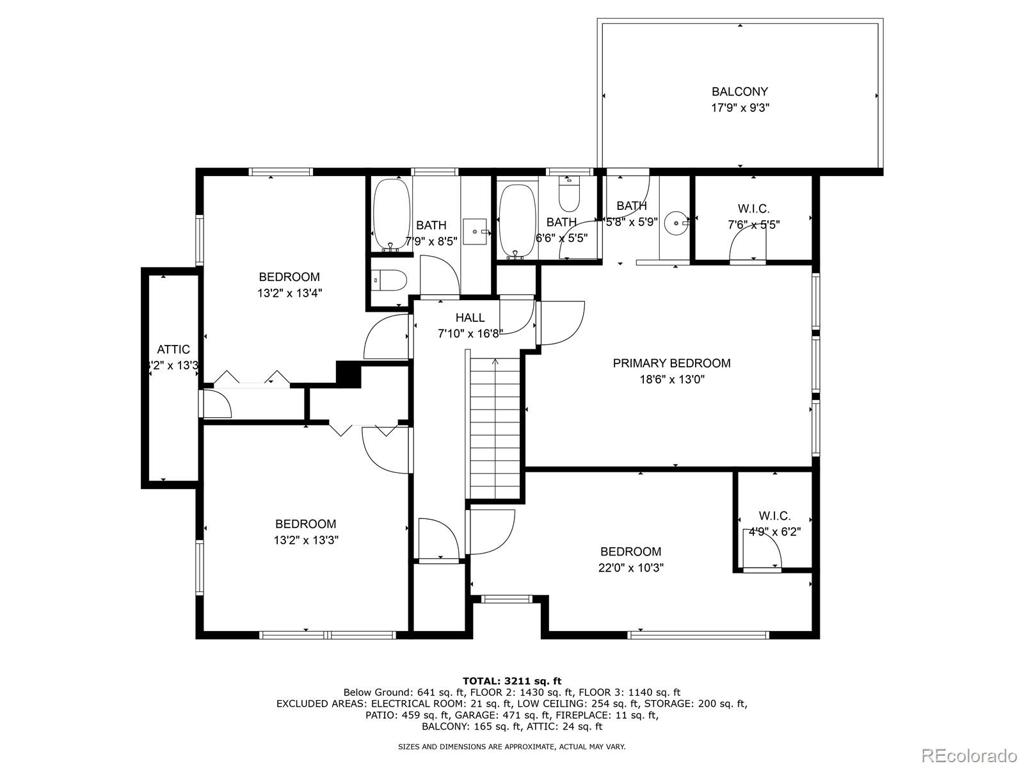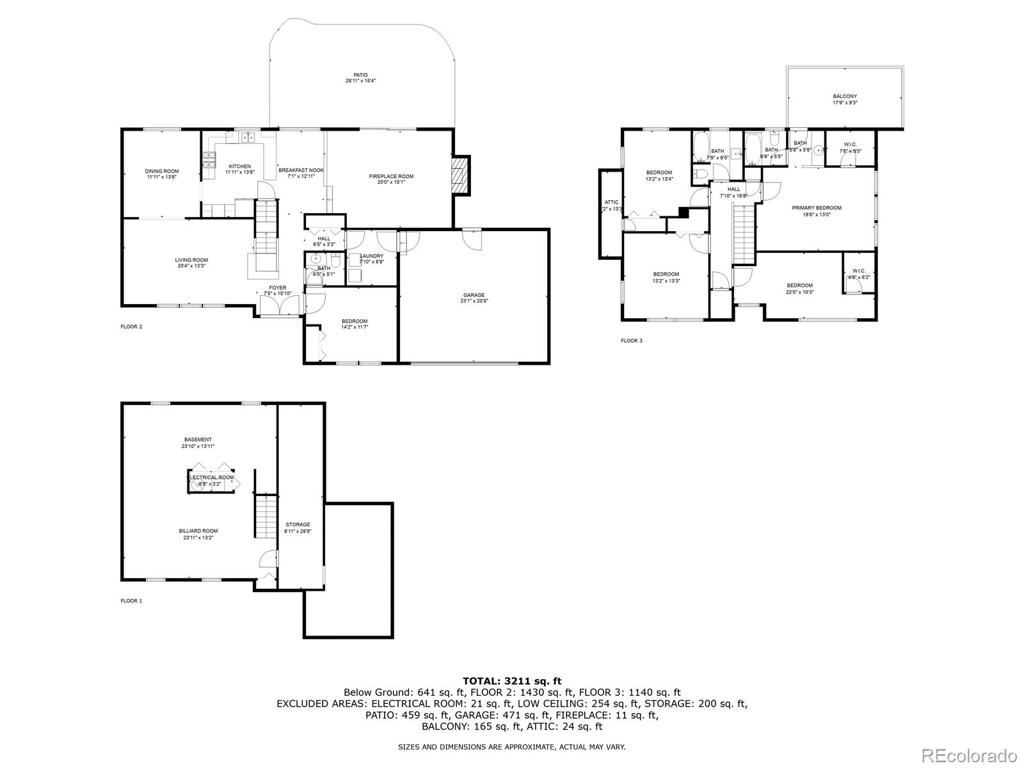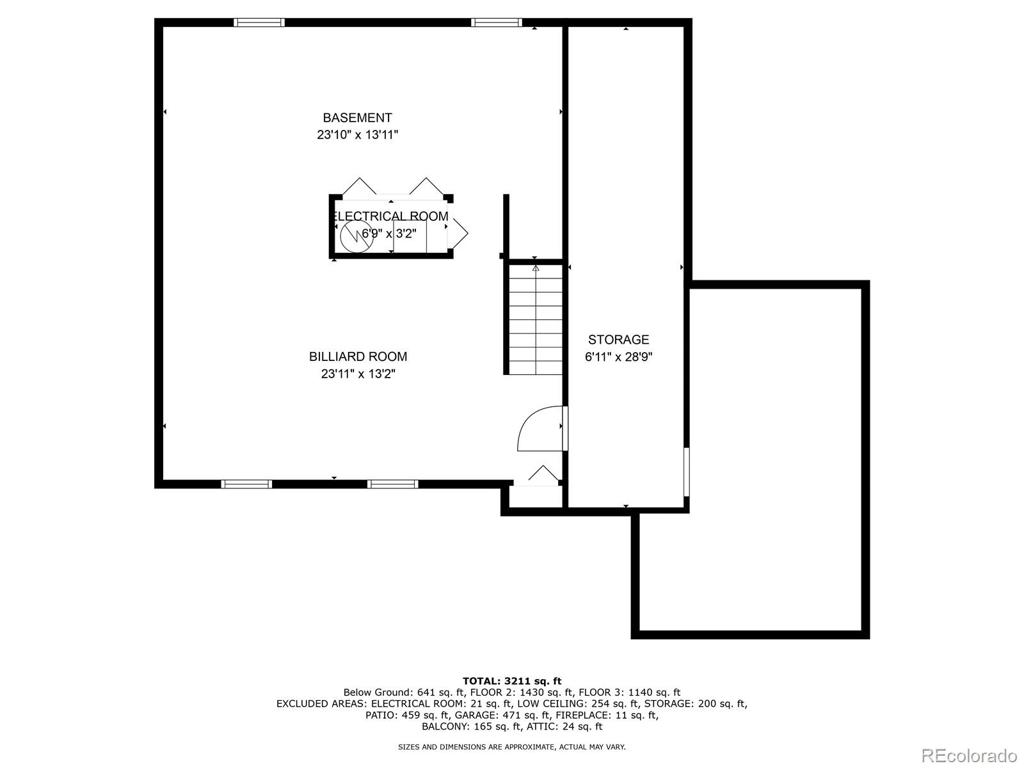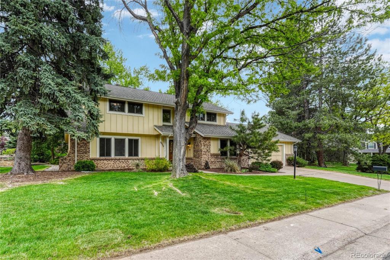Price
$1,145,000
Sqft
3803.00
Baths
3
Beds
5
Description
Don't miss your opportunity to own a home in the fabulous Sundance Hills community! This well cared for home boasts a large family room with a cozy wood-burning fireplace, a large, updated kitchen with plenty of cabinet space and granite counters. The kitchen is open to the large family room complete with an eight-foot glass sliding door leading to the beautiful backyard. There are four spacious bedrooms upstairs and a large bedroom/ office on the main level, a great laundry room/ mudroom directly off the oversized two car garage. Finished basement with workbench and storage area. Upgrades include newer windows and new carpet. The large, flat backyard is beautifully landscaped with mature trees, perfect for relaxation and outdoor activities.This vibrant neighborhood offers an array of amenities, including a six-lane competition pool, a walk-in baby pool with slides and a water feature, a diving pool with both low and high diving boards, a large grass area for games, a playground, a sand volleyball court and 4 tennis courts. The community is active with the Sundance Sailfish swim team, USTA leagues, poker nights, hayrides and a spectacular 4th of July extravaganza featuring a parade. Situated in the prestigious, Cherry Creek school District, and within a mile of the Cherry Creek Reservoir, this home is conveniently located in the Denver tech center, offering abundance of restaurants, activities, and more!
Property Level and Sizes
Interior Details
Exterior Details
Land Details
Garage & Parking
Exterior Construction
Financial Details
Schools
Location
Schools
Walk Score®
Contact Me
About Me & My Skills
My History
Moving to Colorado? Let's Move to the Great Lifestyle!
Call me.
Get In Touch
Complete the form below to send me a message.


 Menu
Menu