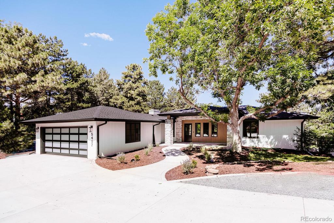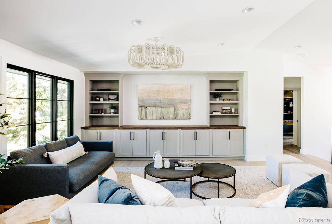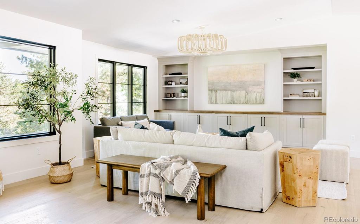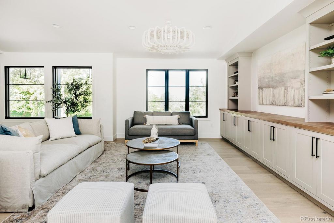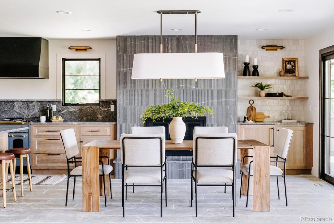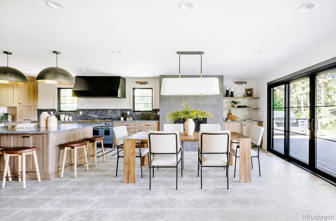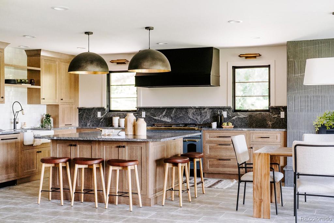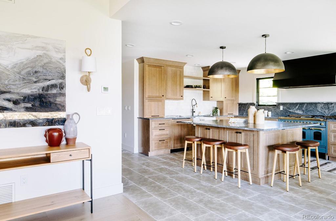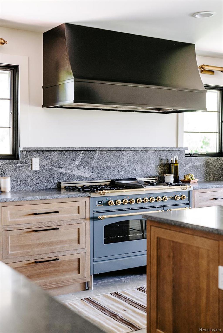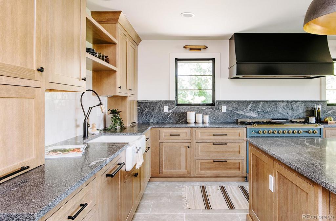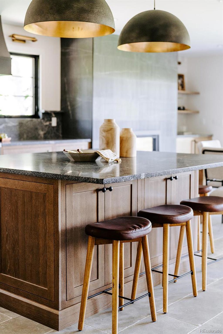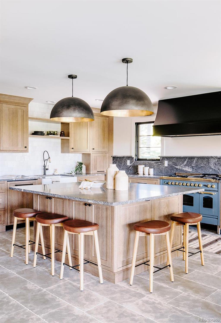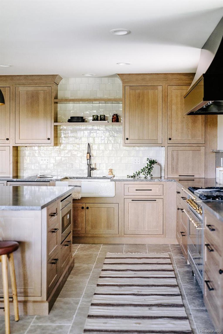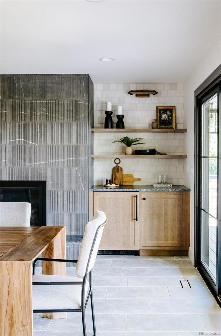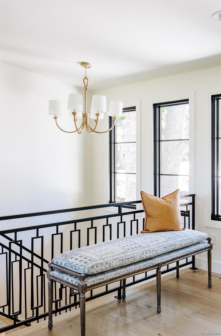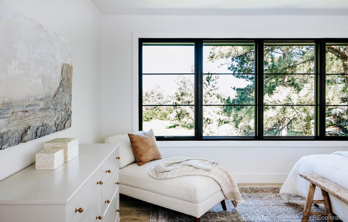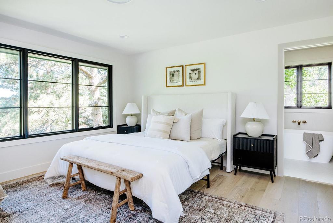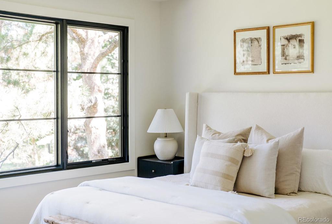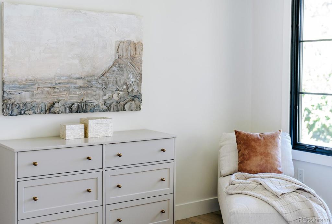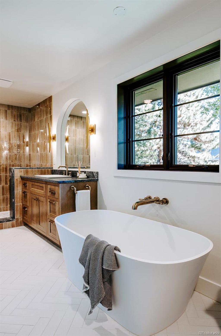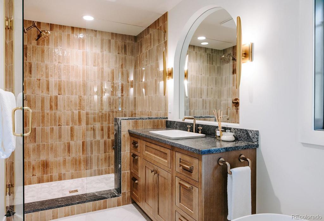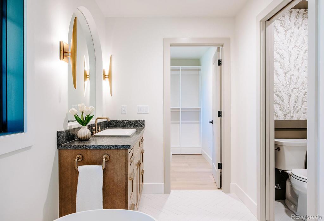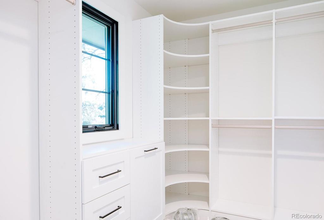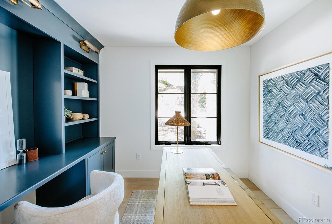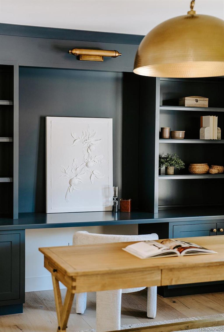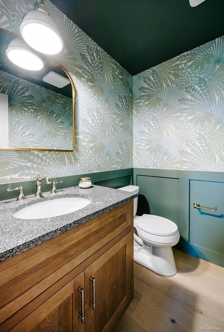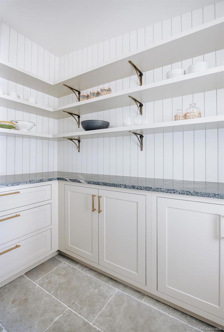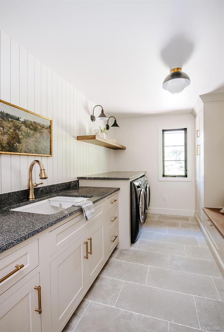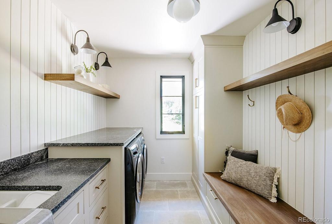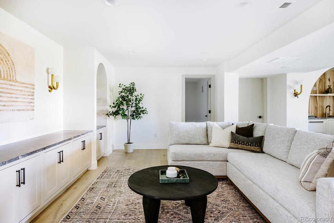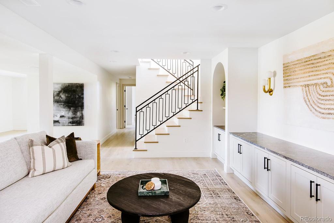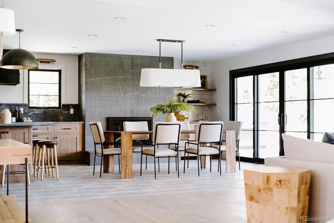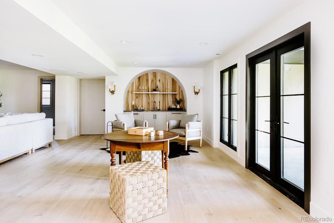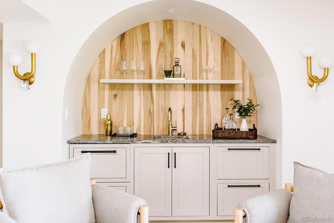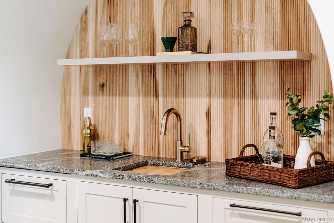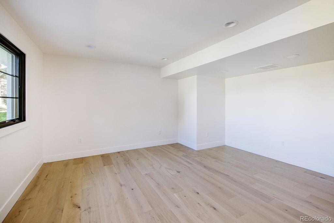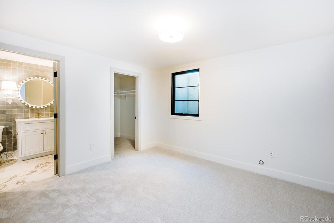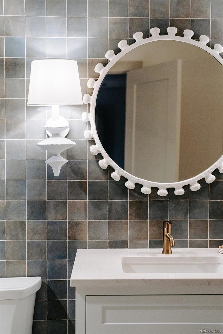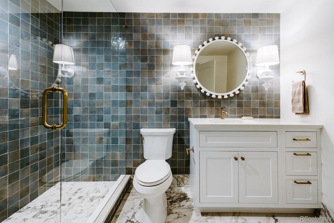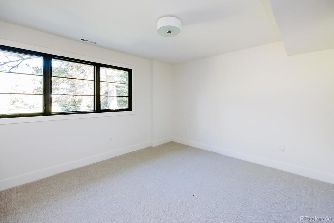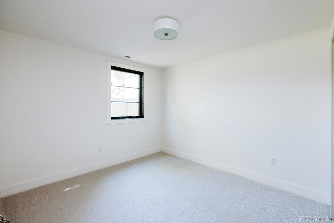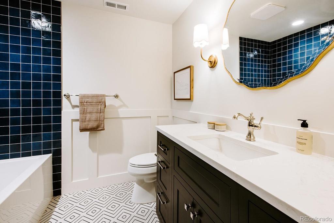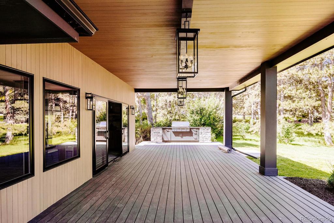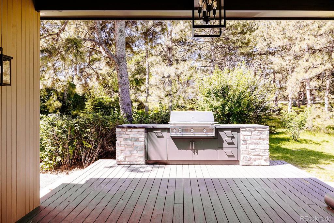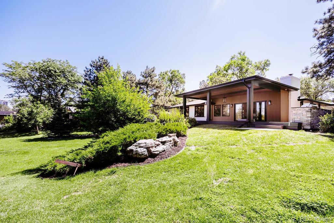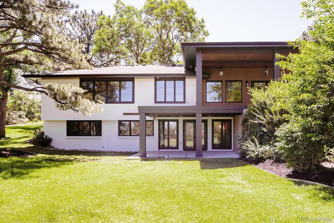Price
$2,500,000
Sqft
3949.00
Baths
4
Beds
4
Description
Welcome to this beautiful custom ranch-style home in the serene Greenwood Hills neighborhood. From the moment you walk in, the open-concept floor plan seamlessly combines the living, dining, and kitchen areas, creating an effortless flow for entertaining and everyday living. The gourmet kitchen is a culinary enthusiast's dream come true. It showcases top-of-the-line appliances, custom cabinetry, an oversized island with breakfast bar seating, and a spacious pantry. Whether you're hosting intimate gatherings or larger soirées, the kitchen will accommodate any occasion. The primary suite is a private oasis that exudes tranquility and indulgence. It offers a serene bedroom area with dual walk-in closets including custom built-ins, and an opulent en-suite bathroom. The en-suite is adorned with high-end fixtures, lavish soaking tub, walk-in shower, and dual vanities, providing a spa-like retreat to unwind and rejuvenate. Each additional bedroom and bathroom in the home is thoughtfully designed and offers ample space, natural light, and designer touches, ensuring that family members or guests experience the utmost comfort and privacy. This remarkable ranch residence also offers a variety of additional features, including a dedicated home office and extra large basement bonus room with wet bar and walkout access. No expense has been spared in creating the ultimate outdoor sanctuary. The backyard is a true oasis with exquisite mountain views from the spacious covered patio; perfect for alfresco dining and entertaining! Whether you're hosting a barbecue or simply enjoying the breathtaking Colorado sunsets, the outdoor space is an extension of luxury living at its finest.
With every aspect of this property thoughtfully considered, it truly represents the pinnacle of luxury living. Remodel updates include all new exterior plumbing, new electric wiring, dual zone heating and air, Pella windows and doors, custom cabinetry, low-volt and speakers ready for Sonos sound system inside and out
Property Level and Sizes
Interior Details
Exterior Details
Land Details
Garage & Parking
Exterior Construction
Financial Details
Schools
Location
Schools
Walk Score®
Contact Me
About Me & My Skills
My History
Moving to Colorado? Let's Move to the Great Lifestyle!
Call me.
Get In Touch
Complete the form below to send me a message.


 Menu
Menu